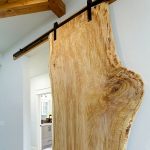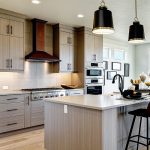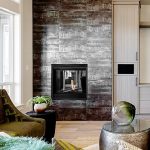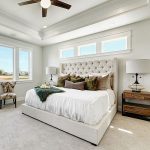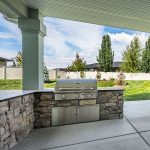frontpage
- 9′ 1st Floor Ceilings
- 9″ 2nd Floor Ceilings
- Full Two Tone Interior Painting
- Living Room Molding Detail
- Painted 6″ Base Boards
- 1×4 Door Casing
- Painted Interior Doors w/ Choice Of Style
- Choice Of Designer Lighting Packages
- Hand Textured Walls
- 36″ Gas Fireplace w/ Custom Mantle
- Granite In Guest Bathroom
- Full Wood Wrapped Window Trim
- Tile Flooring In All Bathrooms
- Elongated Toilets Throughout
- Fiberglass Tub/Shower in Secondary
- Baths (white)
- Utility Sink In Laundry Room
- Plush Nylon Carpeting w/ 8lb Pad
- Vinyl Flooring In Laundry Room
- Custom Designed Knotty Adler Cabinetry
(Includes soft close doors and drawers)
- Multiple flooring choices based on plan and home budget
- Granite Countertops
- Full Tile Backsplash
- Stainless Steel Under Mount Kitchen Sink
- Pull Out Kitchen Faucet
- Stainless Steel Appliances
- Recessed Can Lighting
- Patio Doors w/ Blinds Built In
- Pull Out Trash Bin
- Low E Vinyl Windows
- 95% High Efficiency Furnace
- 13 Seer A/C
- 50 Gallon Gas Water Heater
- Air Infiltration Sealing & Sealed Ductwork
- R-21 Wall Installation
- R-30 Floor Installation
- R-42 Min. Blown-In Attic Insulation
- Zoned Temp Control at Two Story Homes
- Programable Thermostat
- Photo Cell Exterior Garage Lights
- Crown Molding In Ceiling
- Double Sinks w/ Granite Slab Tops
- Tile Back-Splash
- Full Walk In Dual Head Tile Shower
- Soaker Tub
- Tile Floors
- Custom Designed Larger Master Closet
- 8′ tall 3-lite Craftsman Entry Door
- Choice of Full Stucco, Cement or True Wood siding (based on home budget)
- 36″ Stone Columns
- 2×6 Exterior Wall Construction
- 30 Year Architectural Shingles
- Spacious Covered Patios (varies by model)
- Full Front & Rear Sprinklers & Landscaping
- Christmas Outlets
