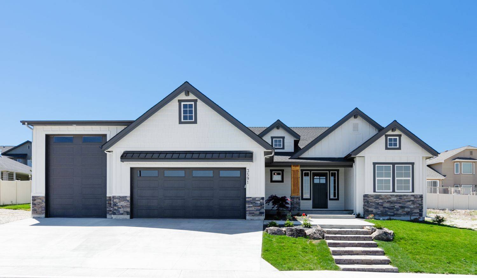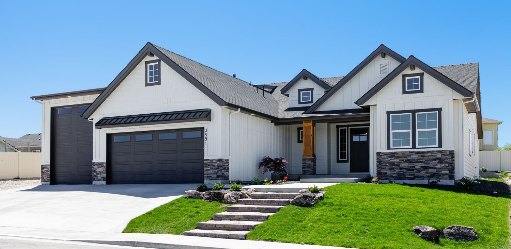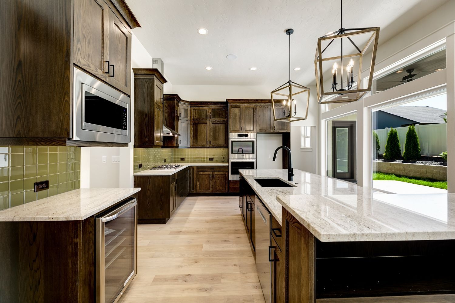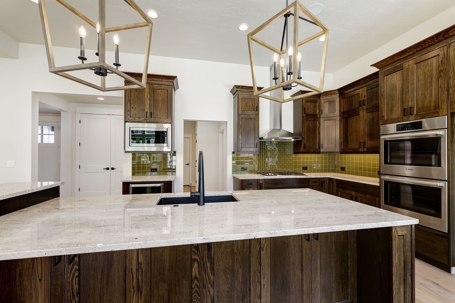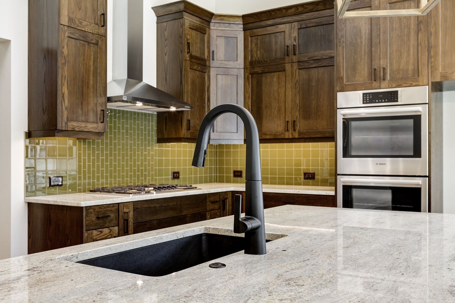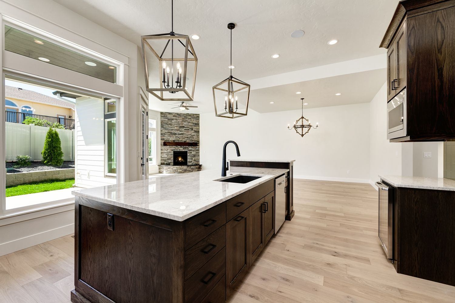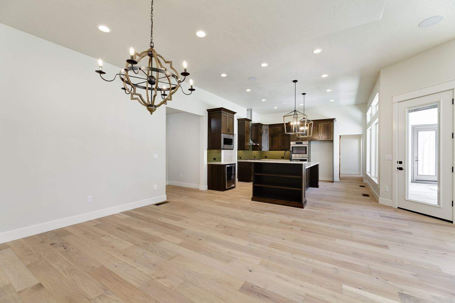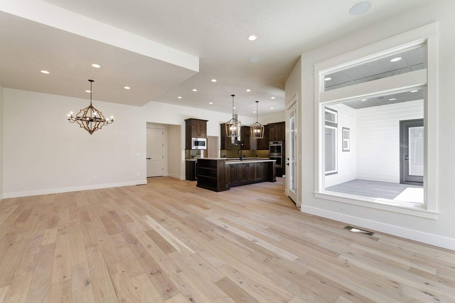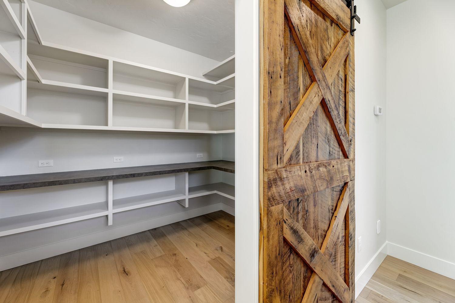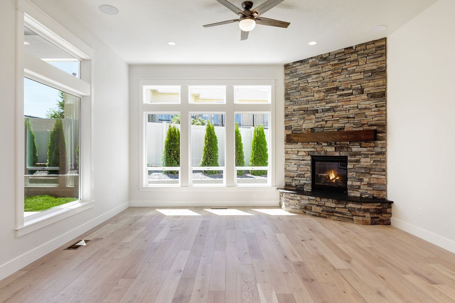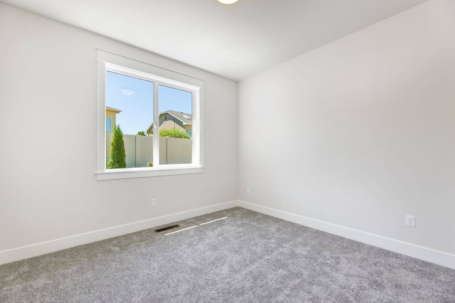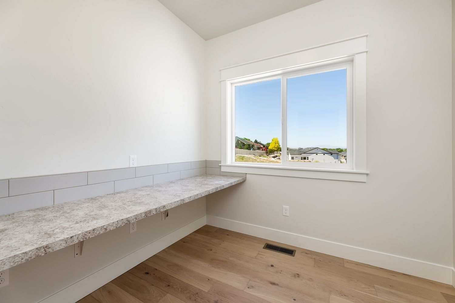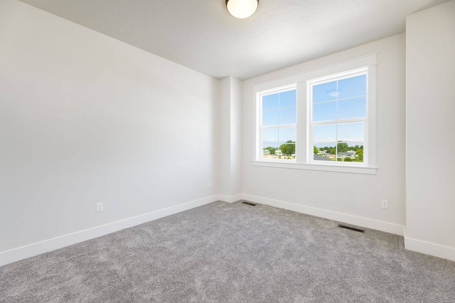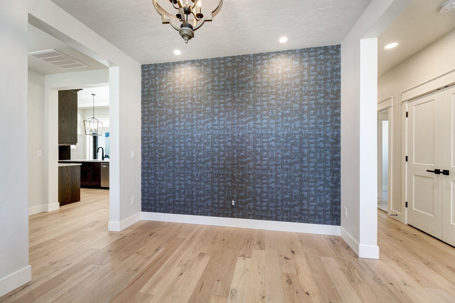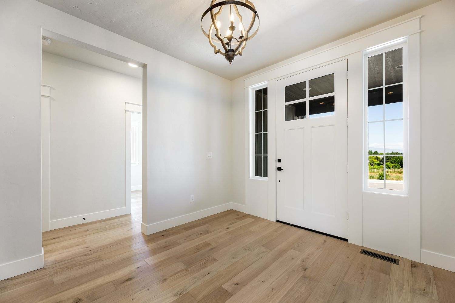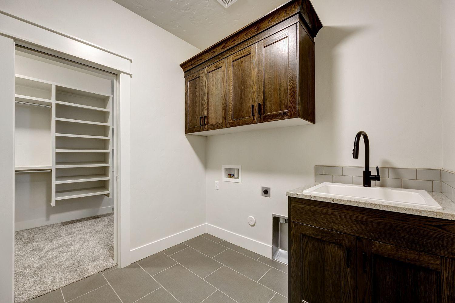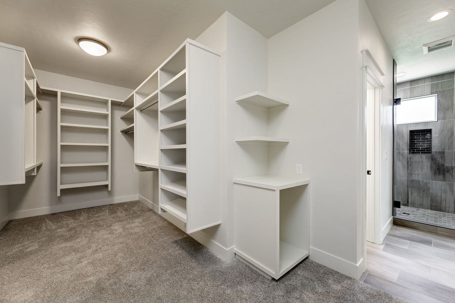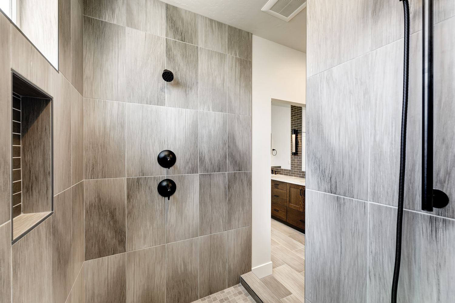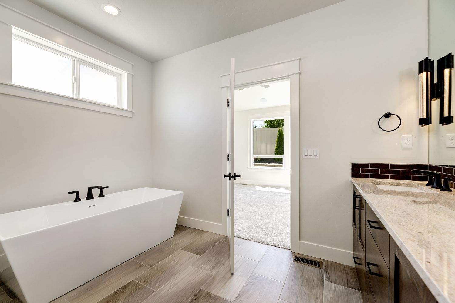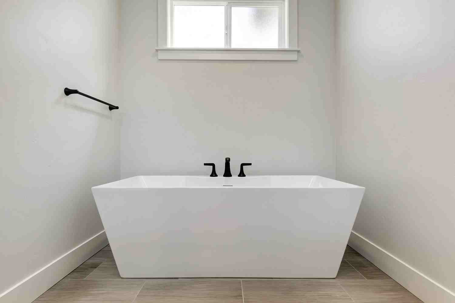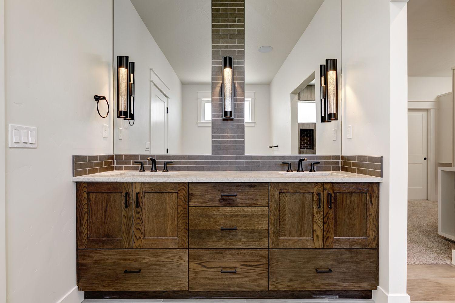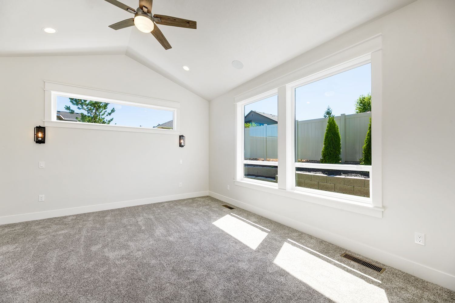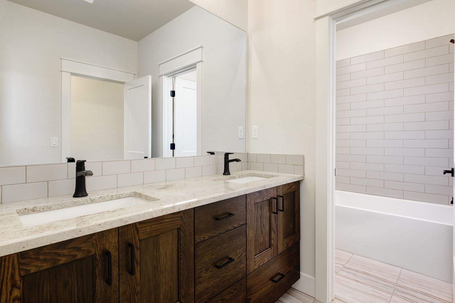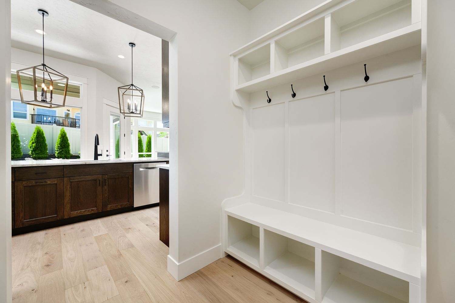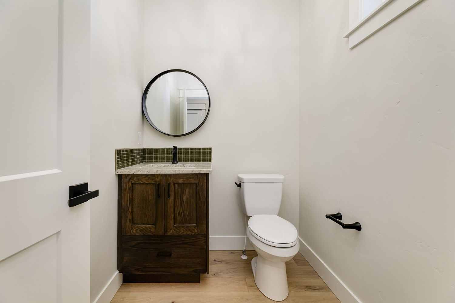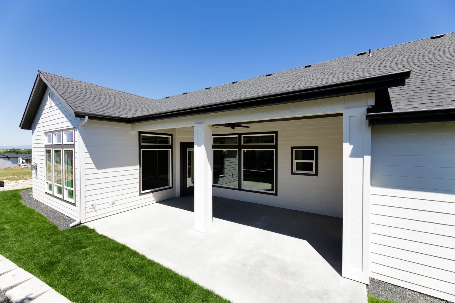Timberline - House on the Hill
Home Info
Beds: 3
Baths: 2.5
Garages: 2 +RV
SqFt: 2,593
Timberline - House on the Hill
This home sits majestically at the entrance of the subdivision at one of the highest points in the subdivision. This is another classic example of a home plan design maximizing what the building site has to offer. We created a 3 bed, 2.5 bath home with a fabulous split floor plan that features a very private master suite with a large walk-in-closet that connects to the laundry room, a tech room and an RV garage with additional RV parking next to the RV garage.
Are You Interested
In View This Home?
If you would like more information about viewing a home like Timberline - House on the Hill, please contact us and we will work with you to build your dream home.
